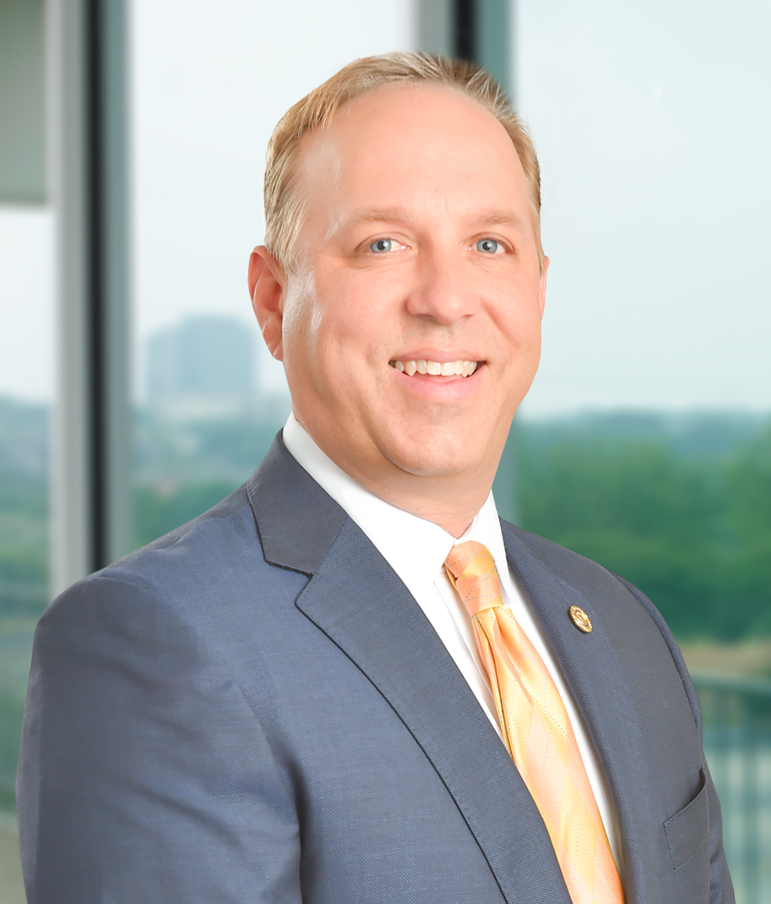
MEDICAL OFFICE AND GENERAL OFFICE SPACE IN STONE OAK
335 E Sonterra Blvd, San Antonio, TX
The first floor space is ±4,100 SF (formerly a Med-Spa Suite) and turn-key with high-end finish outs. The second floor space is ±3,361 SF (formerly a General Office Suite) and features a versatile open floor plan, private offices with windows, and a conference room strategically positioned near the Reception Area. The spaces are currently occupied and will be available in late 2024, possibly sooner. The building is approximately ±30,556 SF with a ground floor lobby entrance with elevator access and wide stairwell to second floor. Ample parking with a ratio of 5 per 1,000 SF.
Drone Footage: https://youtu.be/4XeBHa_Gs1E
360º PANORAMIC VIEW: https://kuula.co/post/5qJgY
HIGHLIGHTS
- 2nd Gen. Medical Office (First floor)
- 2nd Gen. Office (Second floor)
- Located in Stone Oak
- Ample parking: 5 per 1,000 SF
- Two story ±30,556 SF Building
- Easy Access to Hwy 281 & N. Loop 1604 E.
- Near Methodist & Baptist Hospitals
- Excellent MOB tenant synergy including CPL Labs
Location:
Northwest Side
Purchase Type:
Lease
Address:
335 E Sonterra Blvd
Building Size:
±31,640
Land Size:
±2.13 AC
Zoning:
C-2, C-3
Status:
Available
Price:
$19 – $24/SF/YR + $15.45 NNN

